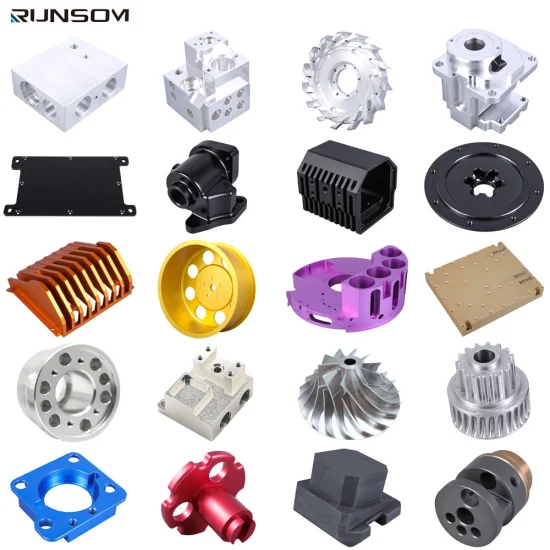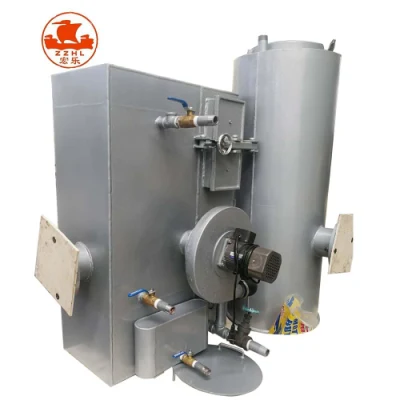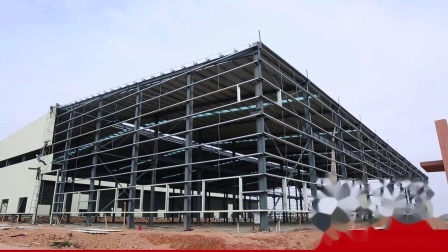
Hochhaus-Fertighaus-Gebäude-Rahmenkonstruktion-Hotel-Stahlkonstruktion
Merkmale des Hotelgebäudes mit Stahlkonstruktion: Bei Gebäuden mit mehr als 7 Etagen besteht der Hauptstahlrahmen aus Do;
Basisinformation
| Modell Nr. | LXB-125 |
| Typ | H-Profilstahl |
| Standard | GB, ASTM, AISI, BS |
| Warenzeichen | Niedriglegierter hochfester Baustahl, Lixin |
| Bildung | Warmgewalzten Stahl |
| Verbindungsformular | Bolzenverbindung |
| Mitglied | Stahlpfosten |
| Stahlsorte für die Gebäudestruktur | Hochfester Stahl |
| Kohlenstoffbaustahl | Q345 |
| Wohnwandstruktur | Wandhalterung |
| Anwendung | Stahlwerkstatt, Stahlkonstruktionsplattform, Stahlhaus, Strukturdach, Rahmenteil, Stahlgehweg und -boden, Stahlkonstruktionsbrücke |
| Dach- und Wandpaneel | Zementschaumplatte/Alc-Platte/Glasfassade |
| Rinne | Farbe Stahlblech, Edelstahl |
| Tür | Silding-Tür, Rolltor, Stahltür usw. |
| Spanne | 10 bis 120 m |
| Bodenbelag | Beton- oder Zementplatte oder Sperrholz |
| Windgeschwindigkeit | 0 bis 360 km/h |
| Transportpaket | Seetüchtig |
| Spezifikation | Von Customized |
| Herkunft | Foshan, Guangdong, China. |
| HS-Code | 94069000 |
| Produktionskapazität | 5000 Tonnen/Monat |
Produktbeschreibung
Merkmale des Hotelgebäudes mit Stahlkonstruktion: Bei Gebäuden mit mehr als 7 Stockwerken besteht der Hauptstahlrahmen aus Doppel-H-Profilstahl oder Kastenstahl. Wir schweißen einige männliche Stifte an die Stahlelemente, dann lässt sich der Stahlrahmen sehr gut mit dem Beton verbinden. Der Kunde kann einige Tonnen Stahl und auch einige Kosten für Beton einsparen. Stahldeck als eines der wichtigsten Materialien für den Bodenbelag. Stahldeck kann für jede Etage zusammen installiert und gleichzeitig platziert werden. Aber Betonbau kann das nicht. Die Außenwandmaterialien für das Gebäude hängen von den Anforderungen und dem Design des Kunden ab. Es kann sich um eine Aluminium- oder eine Glasfassade handeln.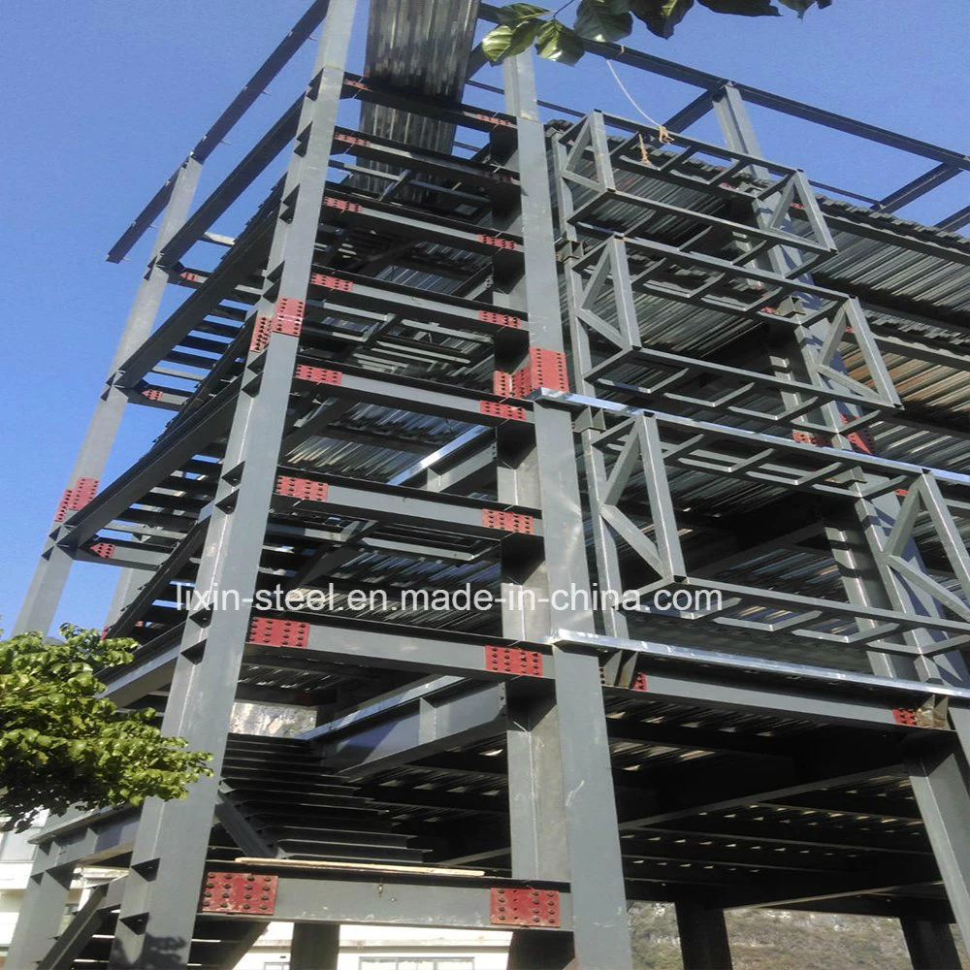
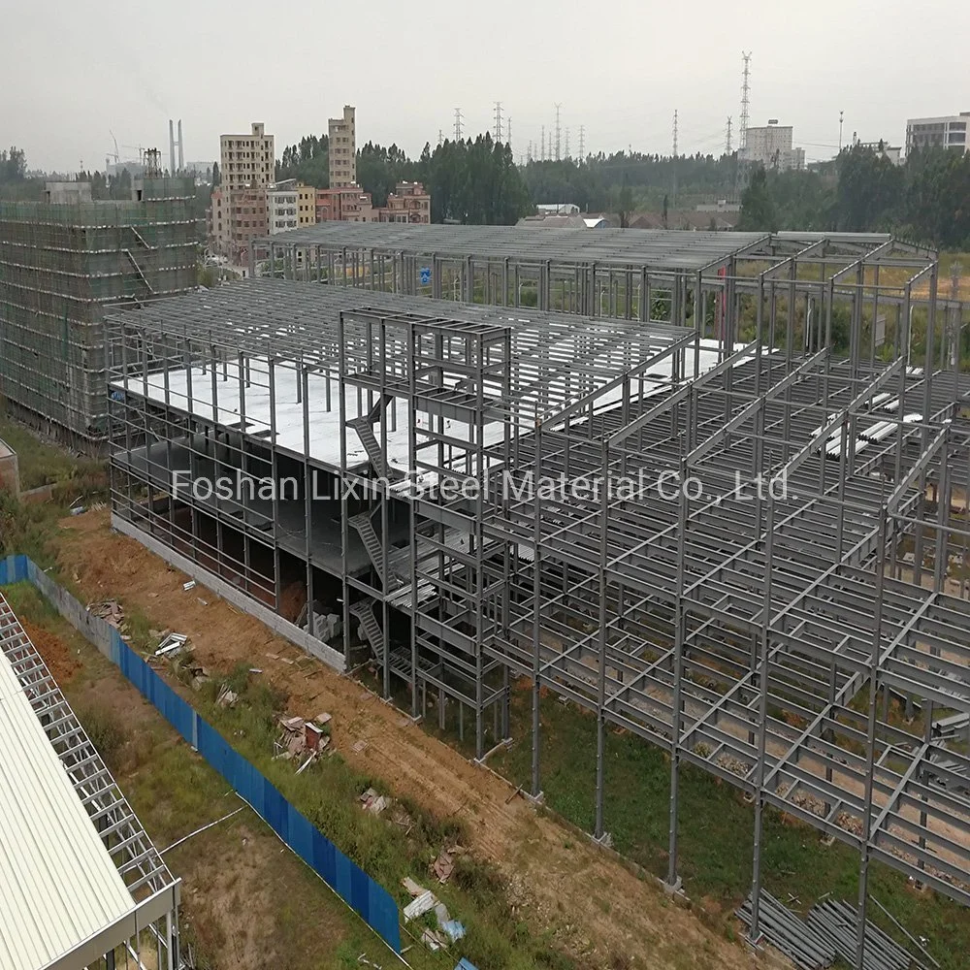
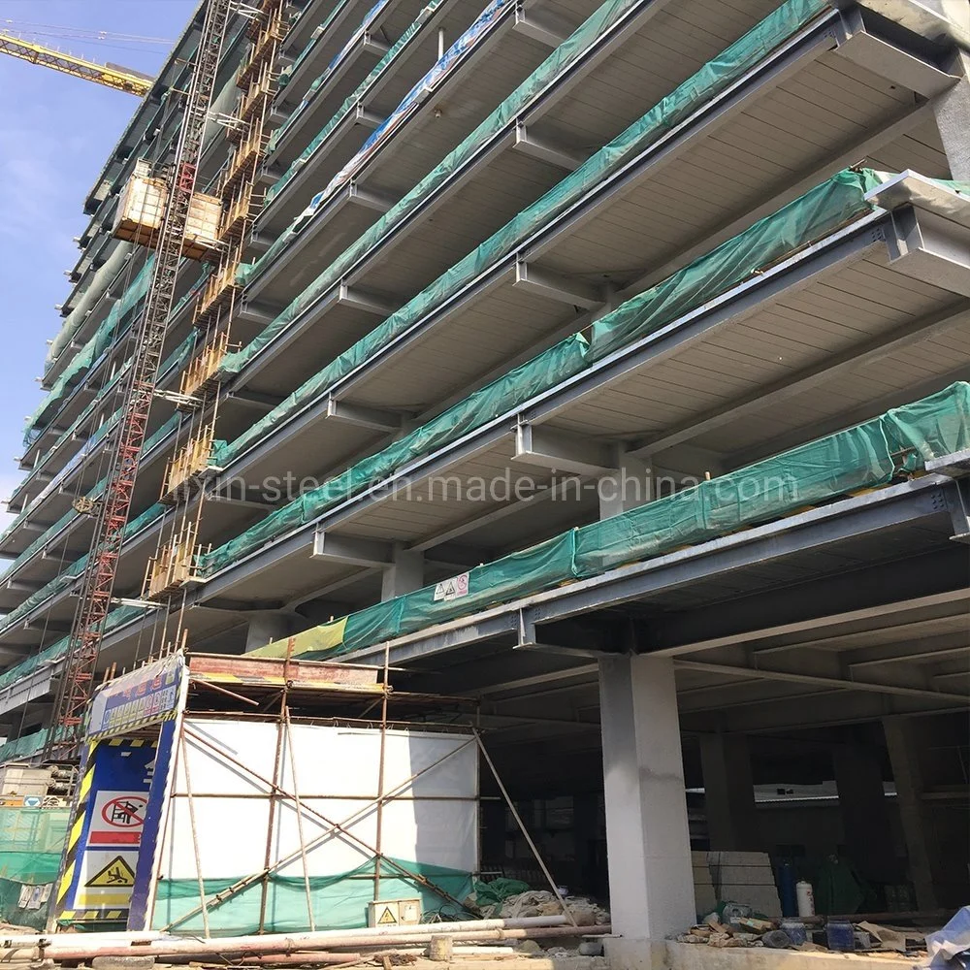
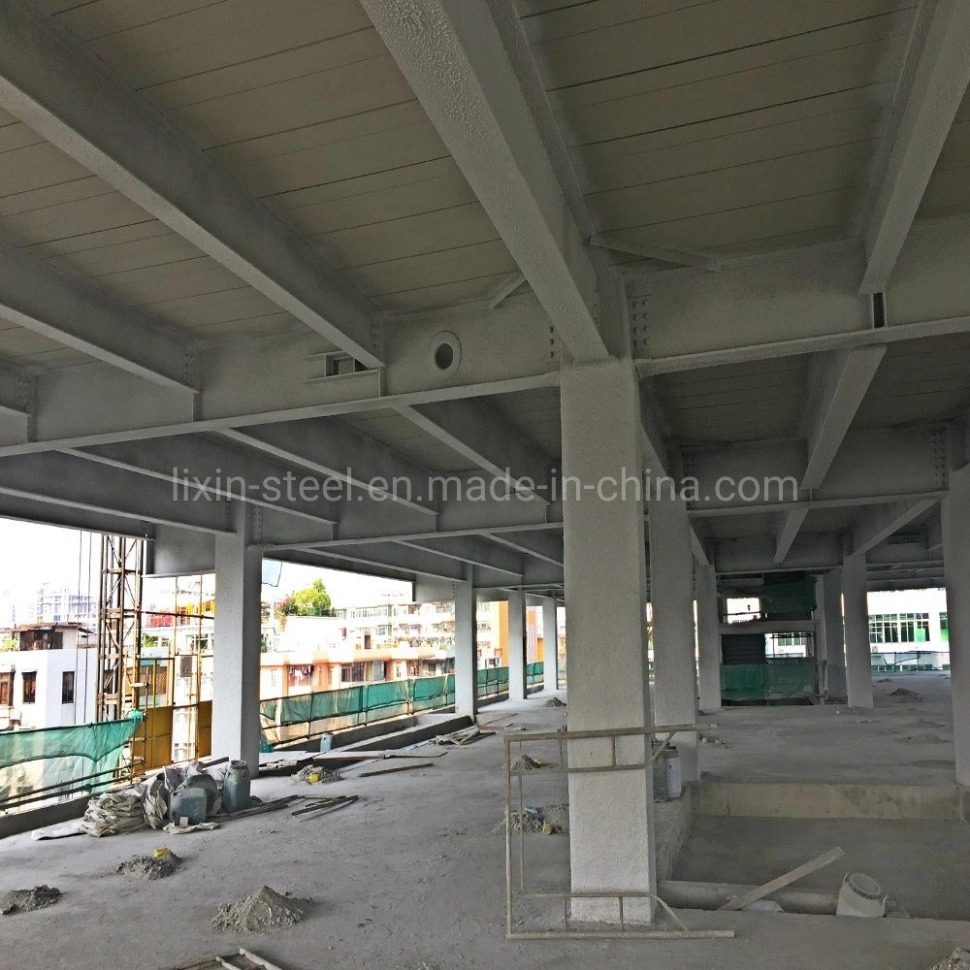
Mehrstöckiges Hochhaus mit Stahlkonstruktion, Hotel-/Büro-/Einkaufszentrum-/Gewerbe-/Lagergebäude. Die Nutzlast und die Eigenlast können bei der Planung und Berechnung den Anforderungen des Kunden folgen. Für dieses Projekt wird der Bodenbelag nach Stahlträgern, Pfetten und Stahldecks gruppiert & Beton . Die Treppe ist nach H-Profil-Stahlsäulen, Kanalstahlträgern und Schachbrettstahlplatten gruppiert. Wir bieten einen kostenlosen Service für die Schulung der Installation in China an. Um den Anforderungen der Kunden an eine schnelle Installation gerecht zu werden, können wir einen Techniker zur Anleitungsinstallation an den Projektstandort schicken. Der Bau von Stahlkonstruktionen ist eine Art Fertighaus. Sowohl der gesamte Stahlrahmen als auch die Verkleidungsmaterialien sind Endfertigungen, einschließlich Schneiden, Bohren, Formen, Zusammenbauen, Schweißen, Rostschutz, Lackieren und Verpacken. Alle Stahlelemente sind durch Bolzen oder Schrauben verbunden Stift usw. Schnelle Installation und Umweltfreundlichkeit.
Steel warehouse building is one kind of steel structure. Steel structure project is the third generation construction. It combines H section and c/z section into the frame with the profiled steel sheet or sandwich panel as the wal and roof. The traditional reinforced concrete construction has aready been taken place by this kind of construction in developed contries. It has many excellent charateristics such as light weight, larger span, less marerial, low cost, less foundation, short building cycle, safe, beautiful, ect. It is widely used in single industrial factory, warehouse, business construction, office, parking lots, residence, multi-layered high building and so on.STEEL STRUCTURE MEMBERS PRODUCTION (Fabrication) PROCESS :1. Prepair raw materials : cut steel plate or use internation size H section steel and angle steel,round tube,round steel,square tube etc.;2. Assembly and welding: our welders will follow the drawings to assembe the steel members and weld them together as a entire beam/column/brace and so on; (Our quality inspector will check the steel pieces after finish welding,this is the first quality check)3. Sand blast : After finish welding and polishiing,our sand blast effect can reach internation 2.5 high grade,very good for resist rust; (Secondary quality check)4.Paint : Within 2 hours after sand blast,all the steel members should be paint. Client can choose any color and any brand of paint. (The third quality check)5. Inspect the goods by client : After we finish a part of fabrication work,we will invite clients to check the goods before we pack the steel frame.6.Packing and loading : If clients require us to load the goods by close containers,we will pack the steel structure members one by one on the steel skid and tie the whole steel package well. (The fourth quality check )Please check the details drawings as follow :Our strong points(advantages) :1. Sand blast: The sand blast effect reach 2.5 high grade,many countries with high standard requirements accept 2.5 grade.2. Welding: Our welders are full of experiences,professional in butt weld,fillet weld,intermittent welding etc.The welding lines are straight,orderly and nice.3. Painting: We use hight pressure airless spraying machine for painting,both the color and the thickness of paint are well-proportioned.4. Packing: (1) Open top container(advantage:easy to load the steel;disadvantage:high shipping cost,aleak and few quantity); (2) Closed container with steel skid (advantage:save shipping cost,all members be packed together and reduce friction,the surface of steel members will be much better;save labor cost to unload the steel members).
Sie können auch mögen
Anfrage absenden
Schick jetzt



